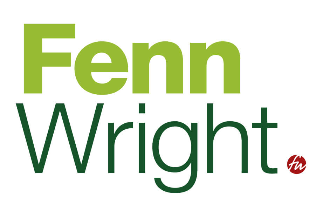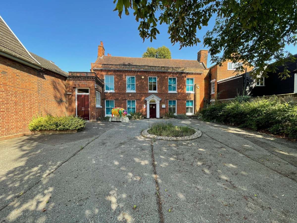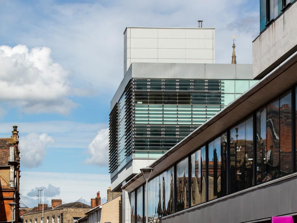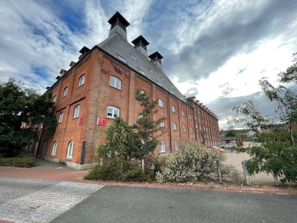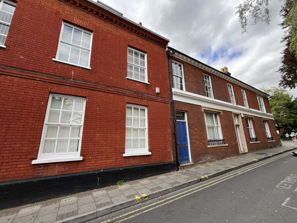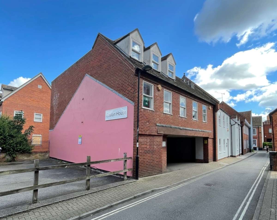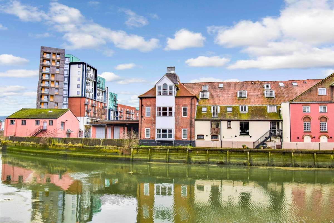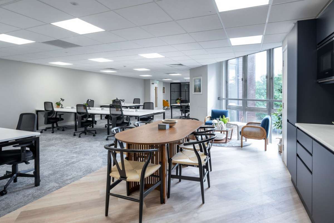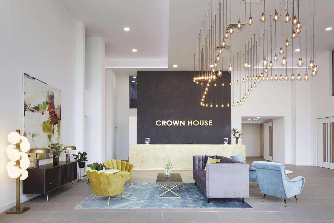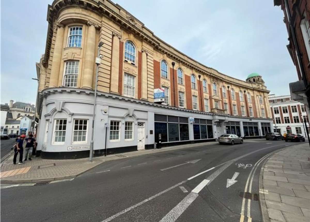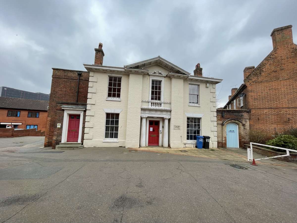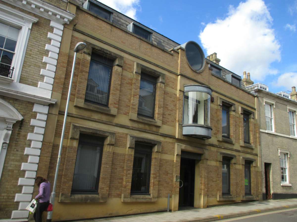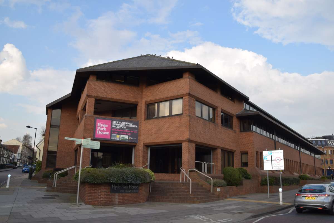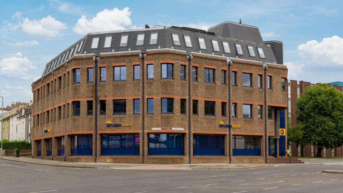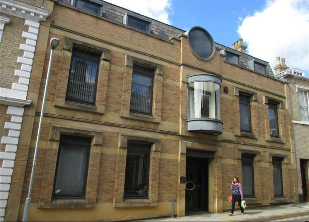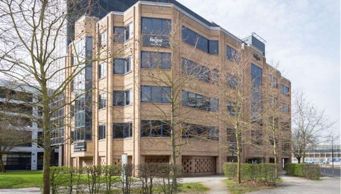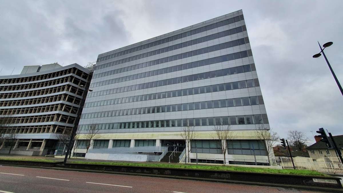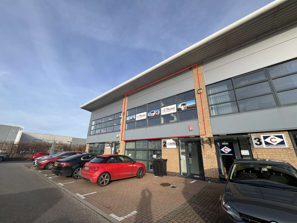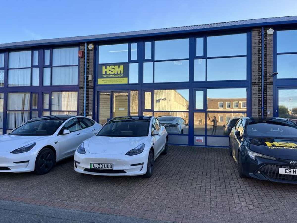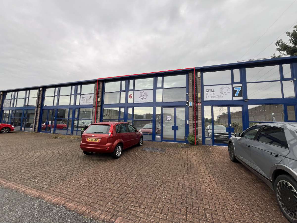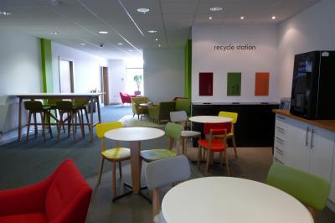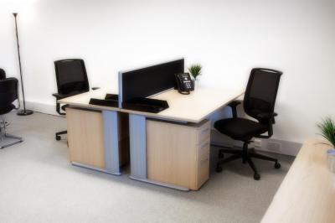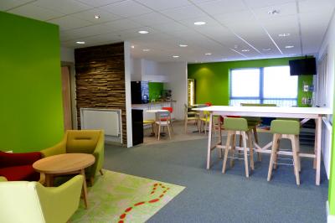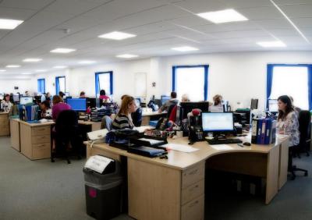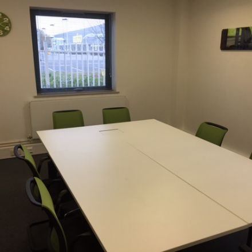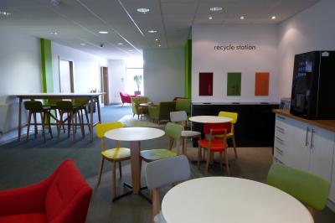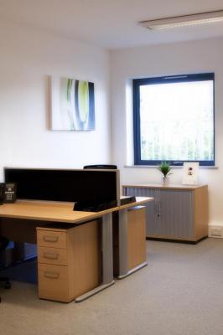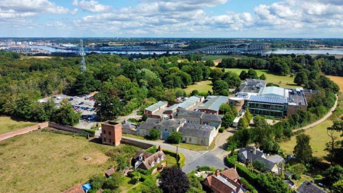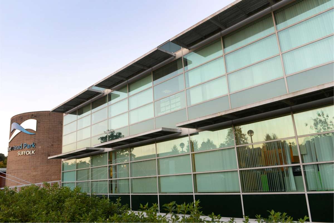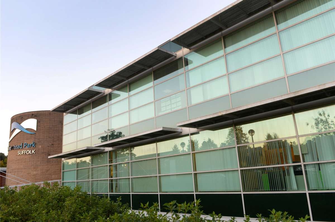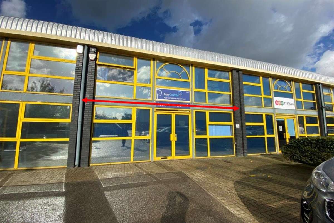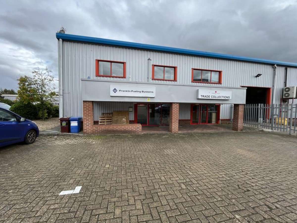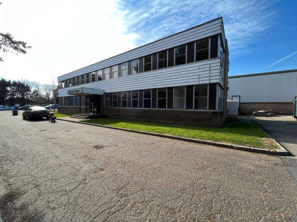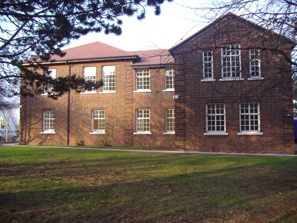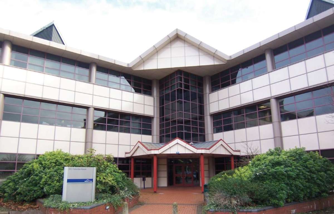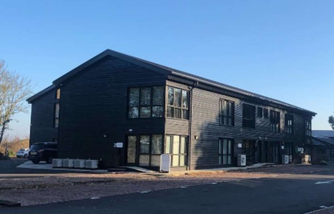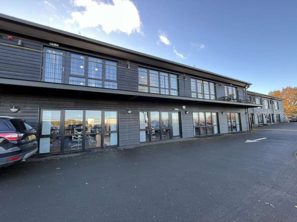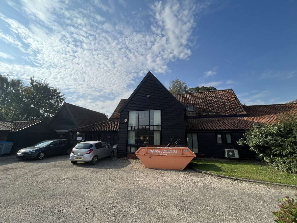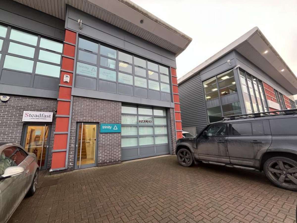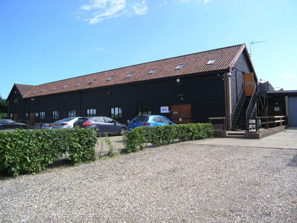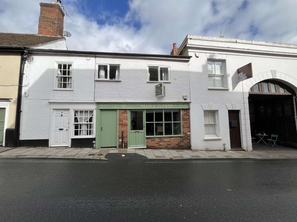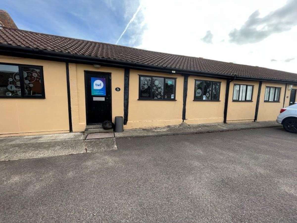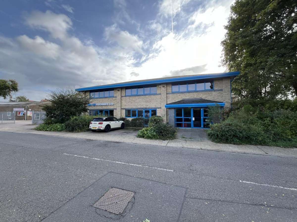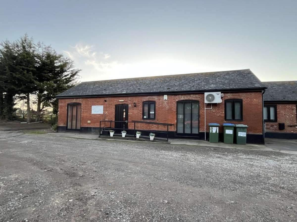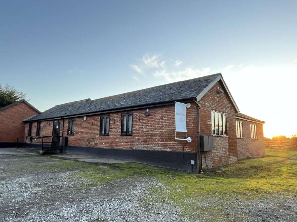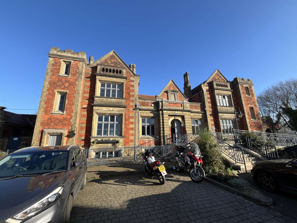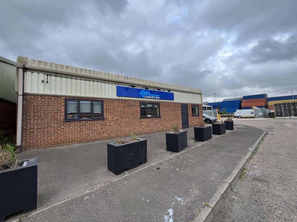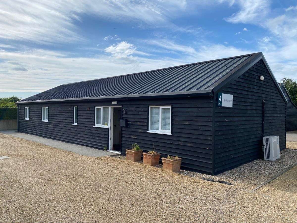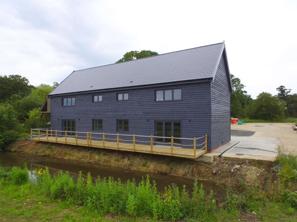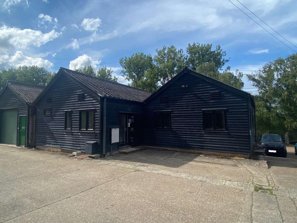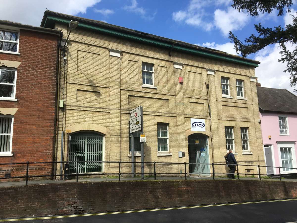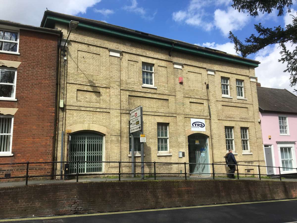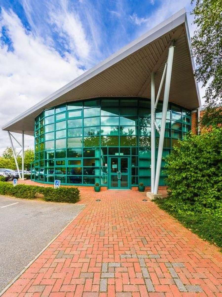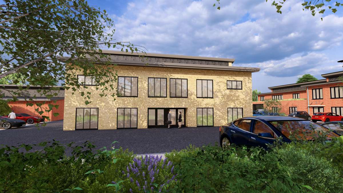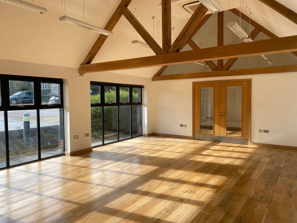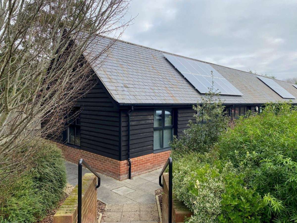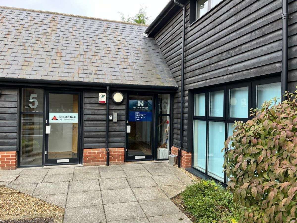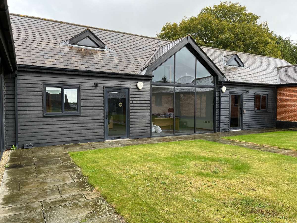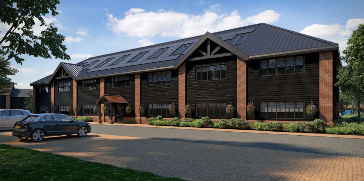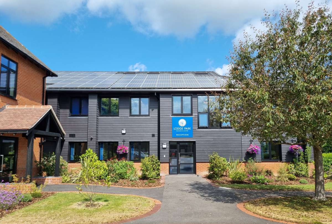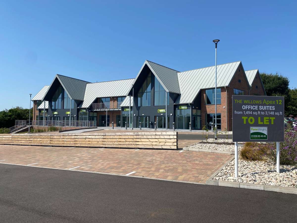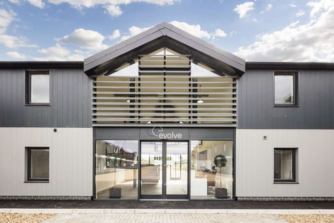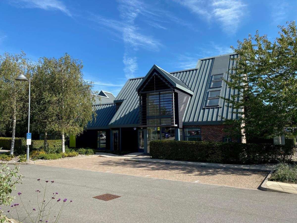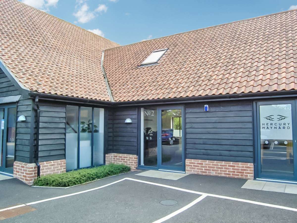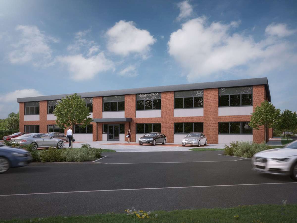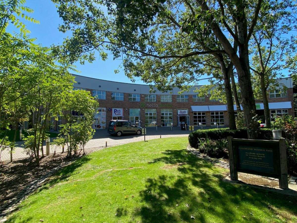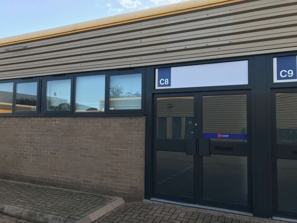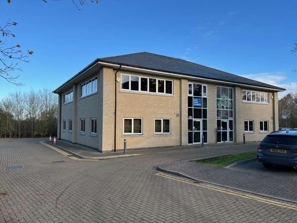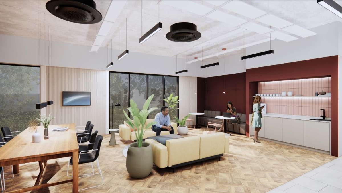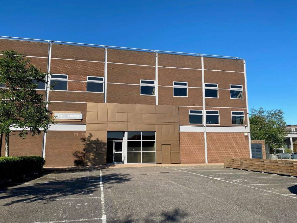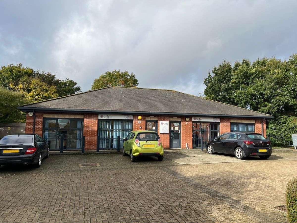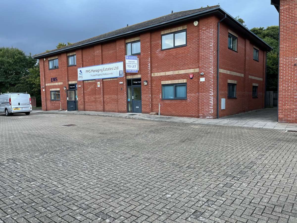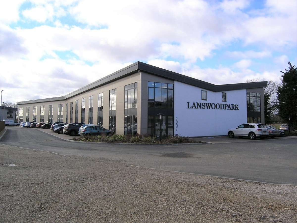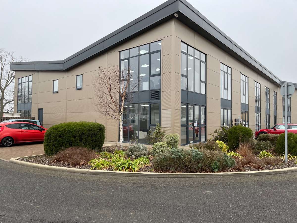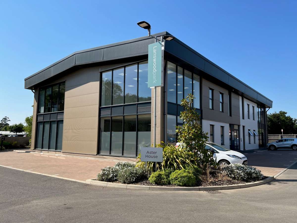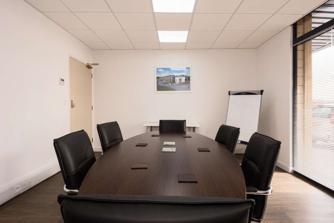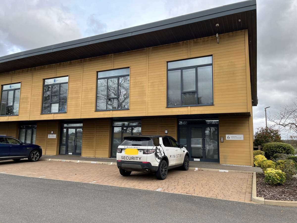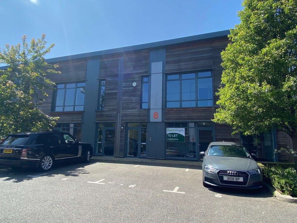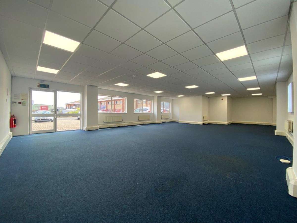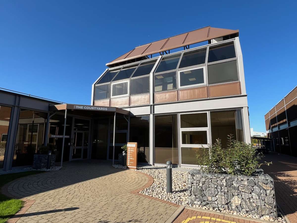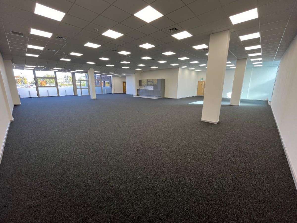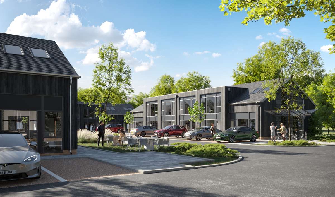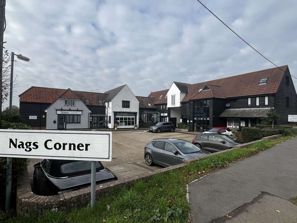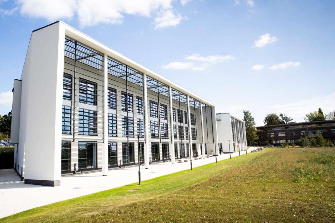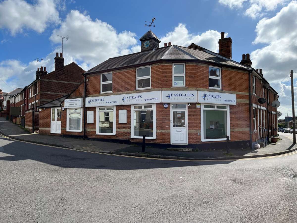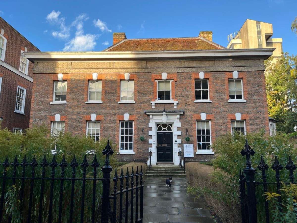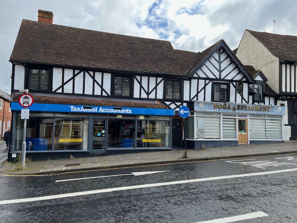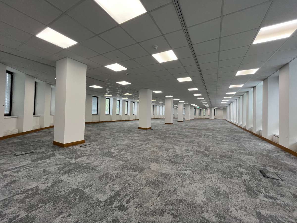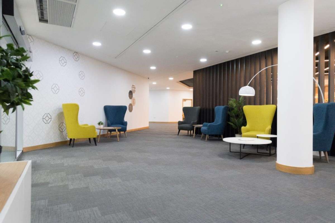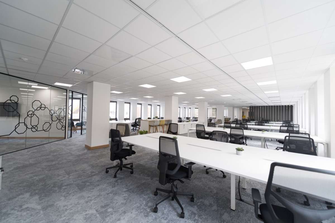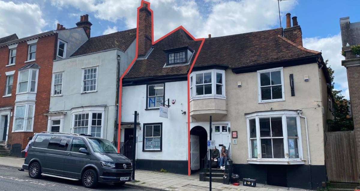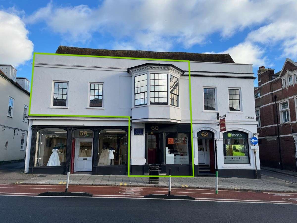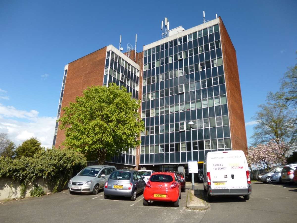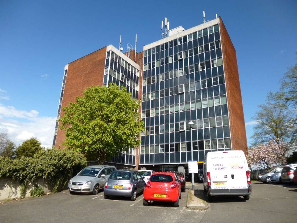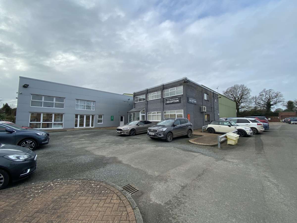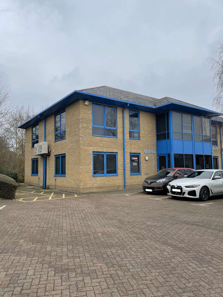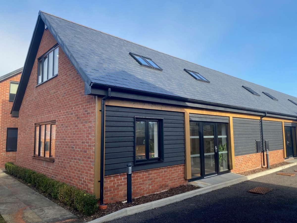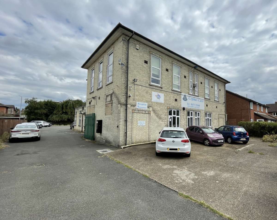
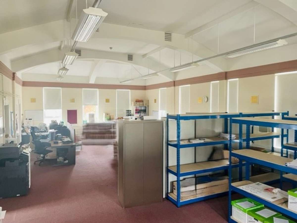
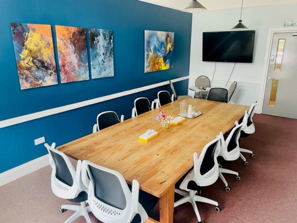
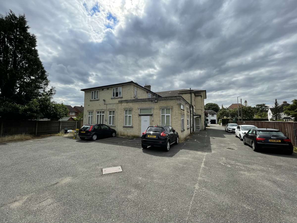




Office For Sale Ipswich
PROPERTY ID: 130649
PROPERTY TYPE
Office
STATUS
Under Offer
SIZE
4,782 sq.ft
Key Features
Property Details
*for Sale By Informal Tender On Friday 15th November 2024* Location: Ipswich Is The County Town Of Suffolk With A Resident Population Of Approximately 140,000. The A12 And A14 Dual Carriageways Provide Excellent Road Communications With The M25, London And The Midlands. Ipswich Railway Station Provides A Regular Service To London (liverpool Street) With A Journey Time Of Approximately 1 Hour And 10 Minutes. The Property Is Situated Towards The Southern End Of Crabbe Street Close To Its Junction With Freehold Road. Woodbridge Road (a1071) Is To The North And Links The Town Centre (1.5 Miles West) To The A12 To The East. The Property Is Situated In A Predominantly Residential Area, With The Willows, A 66 Bedroom Care Home Situated Immediately To The North. Description: The Property Comprises A Substantial Detached Two Storey Building Of Brick Construction Under A Pitched Slated Roof, Together With A Rear Single Storey Extension Under A Flat Roof. It Is Understood That The Property Was Originally A Social Club Although It Is Currently Used As Offices. The Principal Accommodation Is Arranged Within Large Rooms To The Front And Rear Of The Ground Floor Together With An Impressive Room At The Front Of The First Floor With A Vaulted Ceiling. The Current Occupiers Have Installed Non Structural Partitioning In Order To Divide Some Of These Rooms To Create Private Offices And A Training Room, Although These Could Be Reconfigured Or Removed By The Purchaser To Meet Their Requirements. Ancillary Accommodation Includes Storage, Male And Female Wc's, Kitchen Facilities And Plant Room. A Forecourt Provides Parking For Approximately 6 Vehicles And There Is A Large Secure Car Park To The Rear Of The Building For Approximately 25 Vehicles. Nb: Floor Plans Of The Property Are Available Upon Request And Showing The Configuration Of The Premises Prior To The Current Occupier Undertaking Its Partitioning Works To Subdivide Some Of The Rooms. Accommodation: The Premises Provide The Following Approximate Floor Areas:- Ground Floor Entrance Foyer 279 Sq. Ft. ( 25.88 Sq. M.) Front Section Incl. Training Room, Breakout Room, Kitchen, Archive Stores 1,222 Sq. Ft. (113.69 Sq. M.) Rear Area Incl. Boardroom, Partitioned Offices And Cupboards 1,180 Sq. Ft. (109.66 Sq. M.) Disabled And Male/female Wc.s - - Boiler Room - - First Floor Main Front Office 1,257 Sq. Ft. (116.76 Sq. M) Offices And Partitioned Lobby 632 Sq. Ft. ( 58.70 Sq. M.) Kitchen, Computer Room And Stores 212 Sq. Ft. ( 19.70 Sq. M.) Disabled And Male/female Wc's - - Total Net Internal Floor Area 4,782 Sq. Ft. (444.39 Sq. M.) Services: The Premises Are Served By Gas Fired Central Heating And Connected To Mains Electricity, Water And Drainage. We Have Not Tested Any Of The Services And All Interested Parties Should Rely Upon Their Own Enquiries With The Relevant Utility Companies In Connection With The Availability And Capacity Of All Those Serving The Property Including It And Telecommunications. Planning: The Property Is Considered Suitable For Various Alternative Commercial Uses Or Residential Redevelopment, Subject To Planning. All Parties Should Make Their Own Enquiries With The Local Planning Authority. Business Rates: The Premises Are Assessed As Follows: Rateable Value £30,500 Rates Payable (2024/2025) £15,219.50 Per Annum Local Authority: Ipswich Borough Council, Grafton House, 15-17 Russell Road, Ipswich, Ip1 2de. Telephone 01473 432000. Tenure: Freehold With Vacant Possession Upon Completion. Terms: The Property Is For Sale By Informal Tender. Best And Final Offers Are Invited By 12 Noon On Friday 15th November 2024. Further Details Are Available Upon Request. It Is Unlikely That The Property Is Vat Elected Although We Are Awaiting Formal Confirmation. Energy Performance Certificate [epc]: Epc Rating E(125) - Valid Until 29/08/2034. Legal Costs: Each Party To Be Responsible For Their Own Legal Costs.

